In today’s veterinary hospitals—especially specialty and referral centers—endoscopy is no longer a rare luxury. It’s a core diagnostic and therapeutic tool that demands a dedicated, efficient, and integrated space. Whether you’re outfitting a brand-new facility or remodeling an existing one, the layout of your endoscopy suite has a direct impact on your workflow, image quality, and patient safety.
Veterinary specialists are looking for environments that can support high-definition imaging (1080p or 4K), seamless digital integration (PACS, EMR, DICOM), and reliable throughput for a wide range of procedures—from routine GI scoping to critical respiratory interventions.
This guide outlines the foundational design principles for both small animal and large animal endoscopy suites, highlighting the differences in layout, equipment positioning, lighting, data integration, and patient flow.
Why Build a Dedicated Endoscopy Suite?

A purpose-built endoscopy room improves:
- Procedure efficiency and scope turnover
- Image capture and video documentation consistency
- Patient safety through improved movement and monitoring
- Equipment longevity by reducing transport risks
- Workflow cohesion with anesthesia, radiology, and surgical teams
In many facilities, scope carts and processors are still moved from room to room. But as HD and 4K platforms become standard, the risk of damage—and the inefficiency of this approach—is becoming more impactful in day-to-day operations.
Small Animal Endoscopy Suite Design
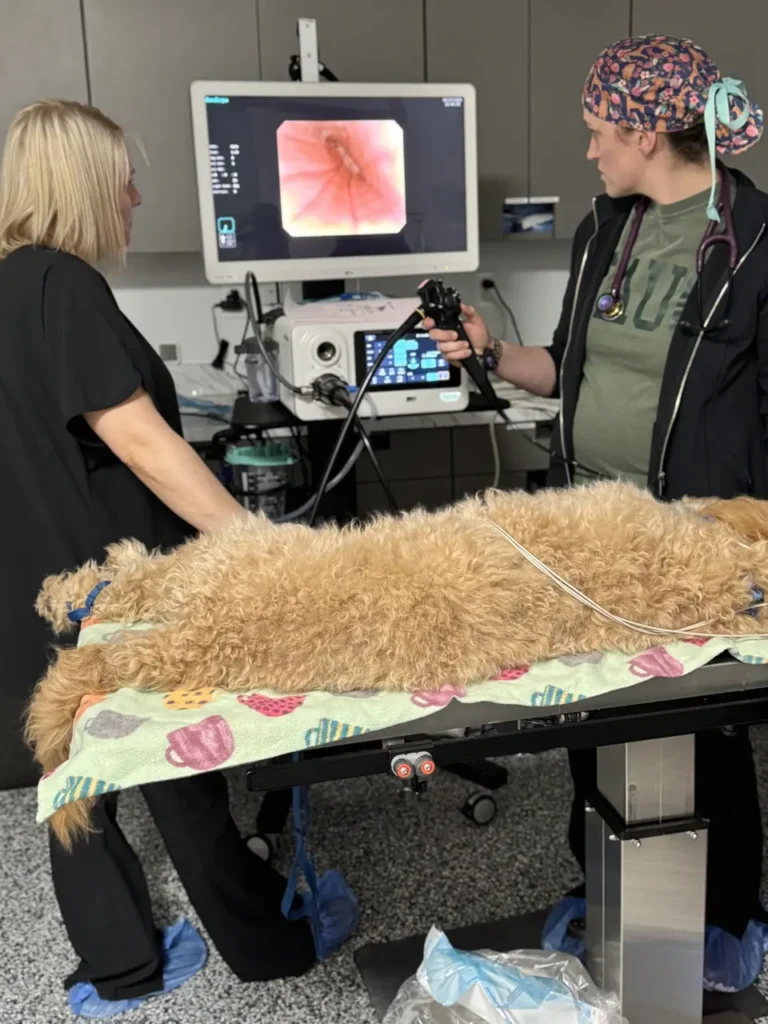
For most companion animal hospitals and internal medicine clinics, the small animal endoscopy suite is a compact, high-efficiency space where advanced diagnostics are performed daily.
Recommended Room Size: 180–250 sq ft
Common Procedures: Upper and lower GI, bronchoscopy, rhinoscopy, cystoscopy, vaginoscopy, foreign body retrieval
Key Layout Features:
- Central Wet table for anesthetized patients, with enough clearance on all sides for staff movement.
- Mobile Cart or Ceiling-mounted endoscopy Tower (video processor, light source, irrigation, suction) positioned at the head or side of the table.
- Primary monitor mounted at clinician eye level, with a second monitor optional for the assistant or scrub tech.
- Adjustable, dimmable overhead LED lighting. Avoid windows or use blackout films to control ambient light. Recessed Lighting mixed with LED Fluorescent Lights work best together
- If the suite will perform advanced endoscopy procedures (urology, ENT, Pulmonology) a ceiling mounted exam light is also recommended
Technology Integration:
- PACS and EMR integration for direct video/image capture into patient records.
- USB or HDMI ports flush-mounted to the wall for fast data transfer.
- label-free workflow using DICOM tagging or QR code systems.
Patient Flow:
- Direct ingress from pre-op for minimal movement under anesthesia.
- Recovery bays ideally located adjacent or across the hall to reduce transport time.
Pro Tip: Mount your endoscopy Compnents in a corner with boom-arm and integrated cabling. This reduces clutter and creates a consistent, repeatable setup for every case.
Large Animal Endoscopy Suite Design
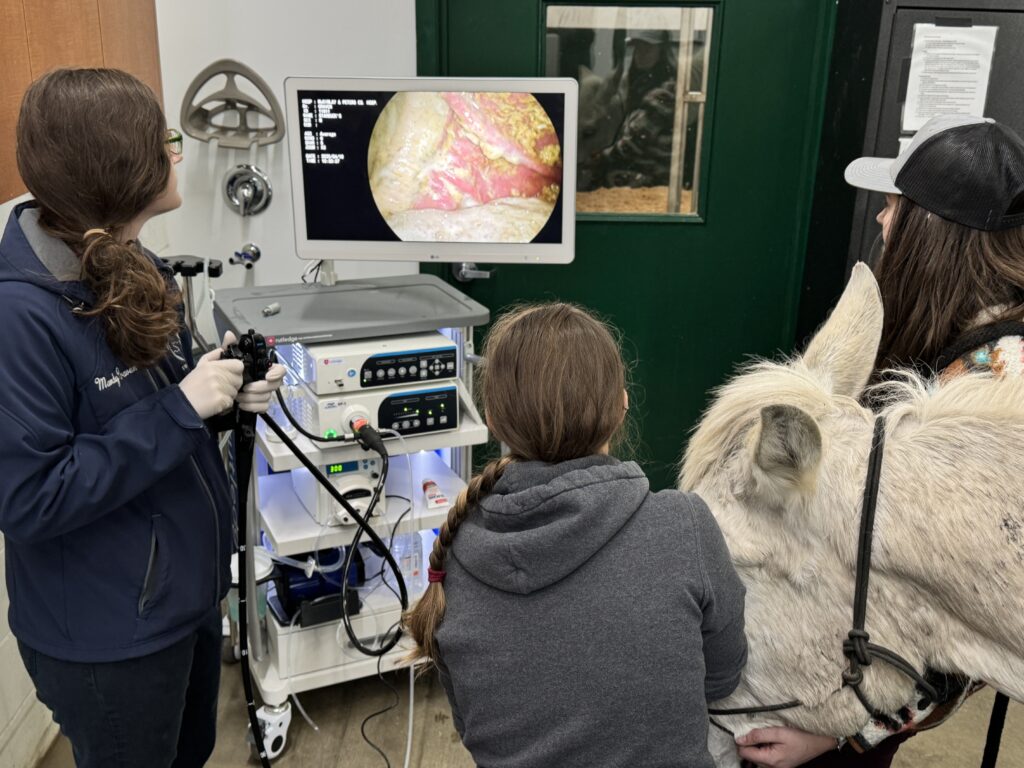
Large animal, equine, and zoological endoscopy spaces demand far more room—and an entirely different ergonomic approach.
Recommended Room Size: 400–600 sq ft (minimum)
Common Procedures: Upper airway evaluation, gastroscopy, laparoscopy, urogenital exams, bronchoscopy in standing horses or restrained exotics
Key Layout Features:
- Standing stocks with rubber matting and tie-downs for patient restraint.
- Tall ceilings for overhead lighting.
- Mobile scope towers (rugged wheels, locking casters) with wireless or boom-arm capability.
- Elevated viewing monitor positioned opposite the clinician, out of kick range but visible to assistants.
Lighting:
- Recessed Lights or directional LED arrays that prevent glare on the monitor.
- Natural light minimized or entirely blocked for consistency in video Display.
Patient Flow:
- Separate entrance and exit paths to reduce stress and allow emergency removal.
- Smooth surface floors with grip, easy to clean but not slick when wet.
- If the suite is isolation-capable (e.g., foals or infectious patients), include a decontamination zone and foot bath area.
Pro Tip: Invest in dual monitor setups—one large display for live view, and one Display specifically for the clinician. this will ensure proper visualization and maximize the space efficiency
Scope Handling & Reprocessing Zone
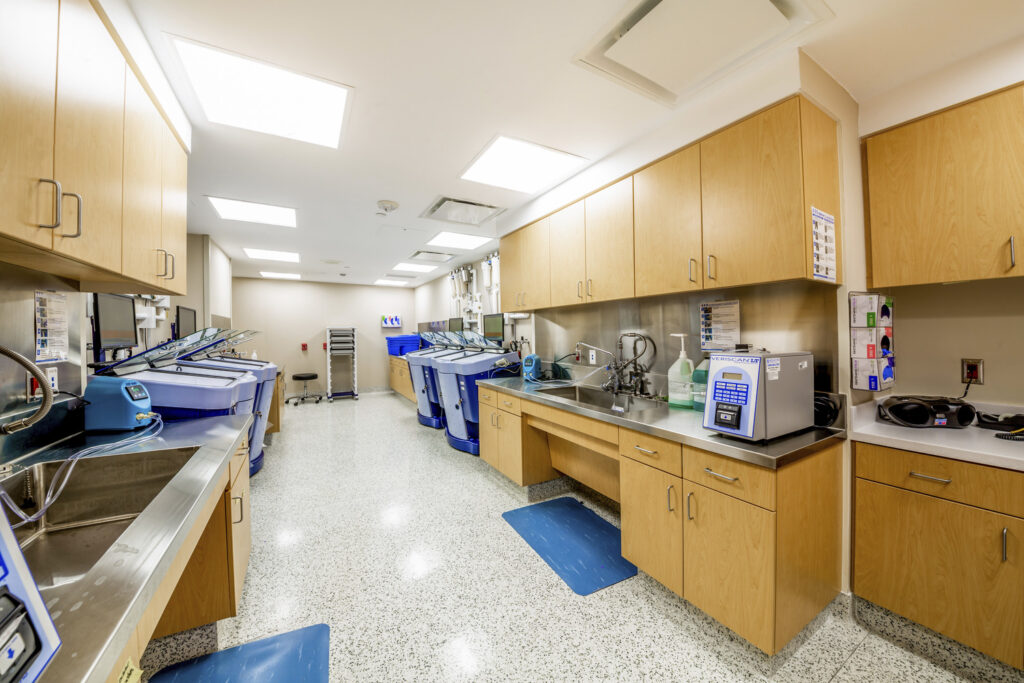
Endoscopy suites must include a reprocessing area, either attached to or adjacent to the procedure room. This space should comply with best practices in scope hygiene and minimize cross-contamination.
Design Essentials:
- Delineated “clean” and “dirty” sides of the room or sink area.
- Enzymatic cleaning station with deep basin and mounted faucet With Spray Attachment.
- Tanknless Water Heater To Ensure proper temperature during cleaning
- Scope drying cabinets or wall-mounted Hangers/Racks
- Color-coded or RFID-tagged bins for reprocessing kits and accessories.
- Minimal Overhead cabinetry—opt for stainless steel or under counter cabinetry
Pro Tip: Install a motion-sensor hand sanitizer dispenser and hands-free trash bins to maintain sterility during prep and cleanup.
Power, Data, and System Integration
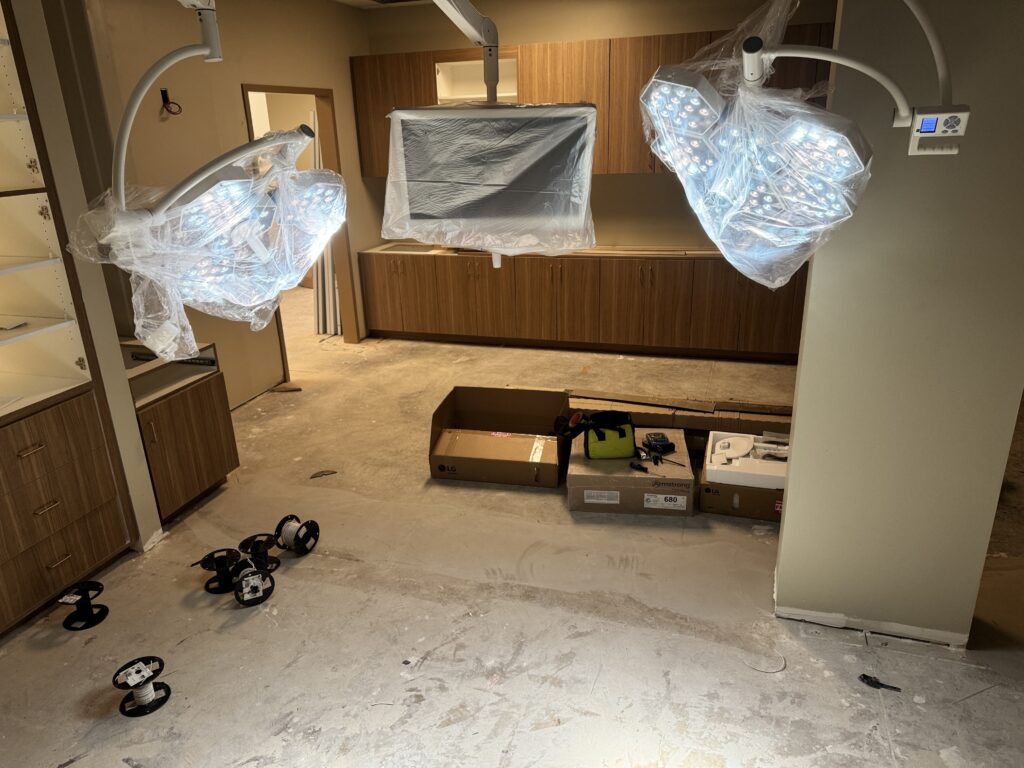
Veterinary endoscopy is increasingly digital—and your room must keep up.
Core Requirements:
- Redundant wall outlets (medical-grade) near the cart and the workstation.
- HDMI, USB, and Ethernet ports flush-mounted and labeled clearly.
- PACS integration via DICOM-push systems or direct EMR upload.
- One-touch image and video capture
Optional Upgrades:
- Radiography Integration as PiP On Display During Procedure
- Andon light columns to annunciate room ready/occupied/waiting/cleaning outside the door
- Ceiling mounted power access for complete mobility in the room
Safety & Ergonomics
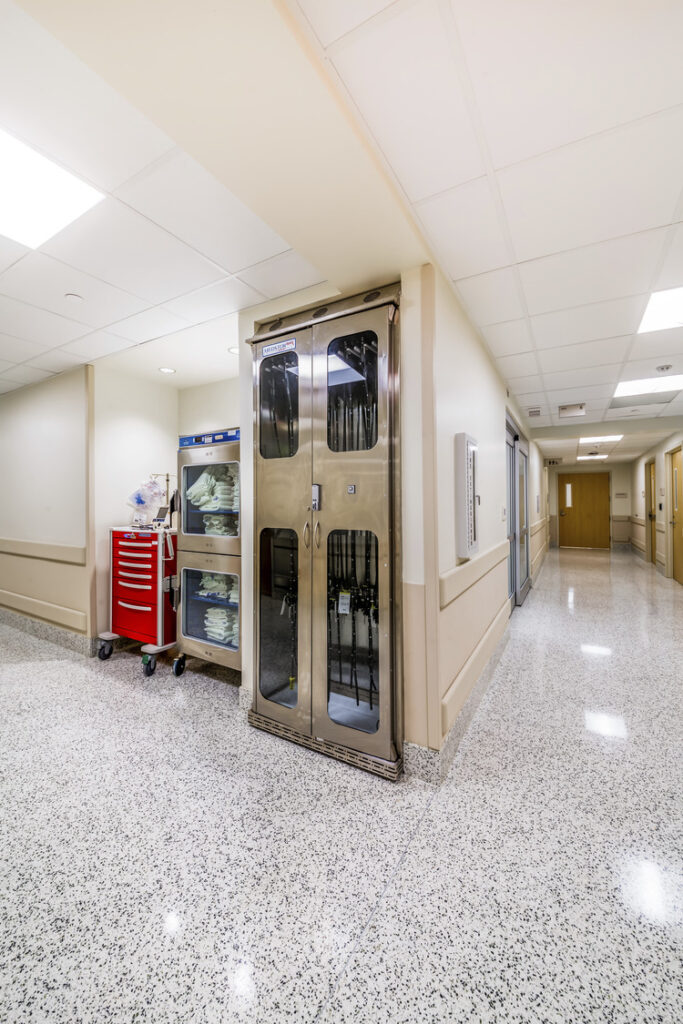
Every detail matters when the room is in use for 3–5 procedures per day.
- Non-slip, Non-pourus flooring with antimicrobial finish – Terrazzo Flooring is highly recommended
- Ergonomic Layout of suite to Maximize efficiency in patient transport
- Wall clocks with sweep-second hands for anesthesia timing
- Emergency lighting and crash cart access
- Small Nurses Station With Wall-Mounted computer screen
Final Thoughts
Designing or remodeling a dedicated endoscopy suite is an investment—but one that pays for itself in efficiency, Biosecurity, Patient Throughput and patient safety. Whether you’re using a flexible Aurora XP 1080p system, a high-end Phoenix 4K tower in an oR, or a hybrid configuration for both equine and small animal work, your room should support the clinician—not slow them down.
A well-designed suite should reflect your practice’s volume, patient types, and imaging goals. And if you’re not sure where to start, Rutledge Medical offers layout consultations, system configuration planning, and seamless PACS integration support to help you build a modern, efficient endoscopy workflow from the ground up.
Need Help Designing Your Endoscopy Suite?
We’ve worked with internal medicine specialists, equine hospitals, and exotic animal facilities across North America to create optimized, efficient spaces for Improved Patient outcomes. Reach out today for a free consultation and site design review. Our complementary product lines can save your build-out tens of thousands of dollars.